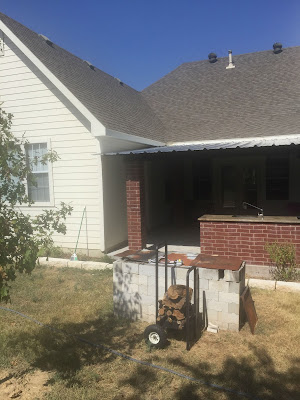Here's the front view of the house:
Here's the back view of the house:
Here's the 400 year old oak tree:
Here's what I decided to do:
The walls and roof are up in this shot:
I couldn't get the whole house into the previous picture. Note the temporary interlocking aerated concrete blocks in the foreground that I used for a firebox while planning my kitchen:
Here's a long view of the kitchen:
The sink and cutout for the wok range:
The Argentine Grill kit in a Santa Maria Style Firebox and a cut down version of our Restaurant Smoker. Instead of 13 briskets, I can only do 8:
A 97" X 33" steel table, made of 3/8" steel plate, which I have since lined with split firebrick. This fire table can hold a Uruguayan grill kit (54"X27") plus a chapa, and I can trade it out for a whole hog rotisserie whenever I get the urge:
I am almost finished with this project. Note that the wok range is sitting in a corner of the kitchen, and the propane tank on the smoker. I ran into a snag with natural gas, and the busy plumbers in Texas, along with the requirement that natural gas plumbing requires a permit and inspection. Now I know how my customers feel when they are trying to complete an outdoor kitchen, and some snag or other delays them.









